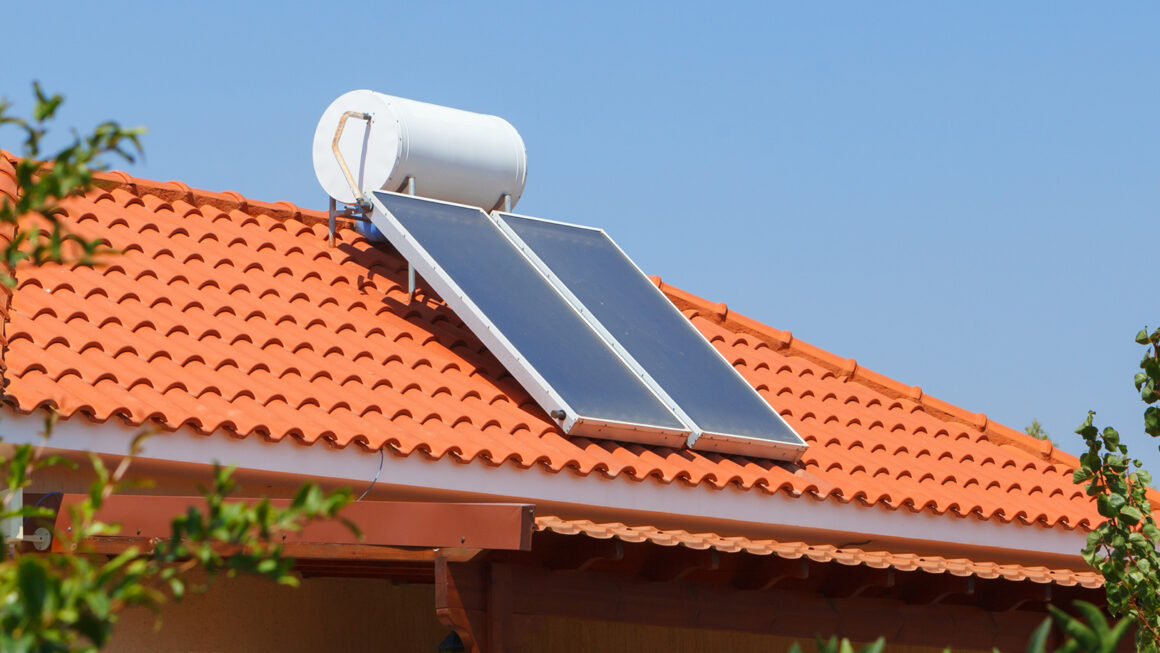Considering a loft conversion to add space and value to your home? With a plethora of options available, it can be overwhelming for beginners to navigate through the different types of loft conversions. In this guide, we’ll take you through five common loft conversion types, explaining what each entails, discussing their pros and cons, and highlighting the scenarios in which they are best suited.
Dormer Loft Conversion
A dormer loft conversion involves extending the existing roof vertically to create additional headroom and floor space within the loft area. This type of conversion typically results in a box-like structure protruding from the slope of the roof, equipped with windows to allow natural light to flood the space. Dormers come in various shapes and sizes, including flat roof dormers, gable fronted dormers, and L-shaped dormers.
Pros:
- Increased headroom and practical space.
- Versatility in design.
- Cost-effective compared to other options.
- Bright, airy living spaces with ample natural light.
Cons:
- May alter the property’s external appearance.
- Planning permission might be needed.
- Usable floor area can still be limited.
Mansard Loft Conversion
A mansard loft conversion involves replacing one or both slopes of the existing roof with a new structure that has a steep inwardly sloping roof and a nearly vertical front wall. This type of conversion maximises the available headroom and floor space, creating a substantial addition to the property.
Pros:
- Maximum headroom compared to other types.
- Blends seamlessly with existing architecture.
- Generous floor space for various uses.
- Significant property value increase.
Cons:
- More expensive due to extensive structural work.
- Often requires planning permission.
- Lengthy construction process.
Hip-to-Gable Loft Conversion
Hip-to-gable loft conversions involve extending the hip roof (the sloping side of the roof) to create a vertical gable end. By converting the sloping roof into a vertical wall, this type of conversion increases the usable space within the loft.
Pros:
- Ideal for properties with hipped roofs.
- Maximises headroom and floor space.
- Enhances property’s external appearance.
Cons:
- May require planning permission.
- Cost can vary depending on size and complexity.
Velux or Roof Light Loft Conversion
Velux or roof light loft conversions, also known as skylight conversions, are the simplest and most cost-effective option. They involve adding roof windows or skylights to an existing loft space, providing natural light and ventilation without altering the roofline.
Pros:
- Enhances natural light and ventilation.
- Quick and easy installation.
- No structural alterations or planning permission usually needed.
Cons:
- Not suitable for properties needing extra headroom.
- Limited to existing loft space.
L-Shaped Loft Conversion
L-shaped loft conversions combine elements of dormer and mansard conversions to maximise space and headroom. They typically involve extending the roof on two sides of the property, creating an L-shaped extension that offers ample room for various uses.
Pros:
- Ideal for properties with ample roof space.
- Maximises available floor space.
- Enhances external appearance.
Cons:
- More expensive and complex.
- Planning permission may be required.
Loft Conversion: Which Type Will Work Better for You?
Now that we’ve explored the pros and cons of all the loft conversion types, you may be wondering which option is best suited to your needs. The decision ultimately depends on various factors, including your budget, available technology, property type, aesthetic preferences, and local planning regulations.
If you seek a cost-effective solution that adds space without drastically altering your property’s external appearance, a dormer loft conversion could be ideal. If you’re prepared for a more extensive renovation to achieve maximum living space and a visually striking design, a mansard conversion might be preferable.
For those with hipped roofs looking to maximise headroom and floor space while enhancing external appearance, a hip-to-gable conversion could be the answer. However, if you prioritise natural light and ventilation without major structural alterations, a Velux or roof light loft conversion might be suitable. Do you want a loft conversion that combines elements of dormer and mansard designs to maximise space and headroom? Then an L-shaped conversion could be the perfect solution.
Before making a decision, it’s essential to consult with experienced architects and builders who can assess your property and provide expert advice tailored to your specific requirements. They can also assist you in navigating the planning permission process and ensure that your loft conversion project meets all regulatory requirements.



